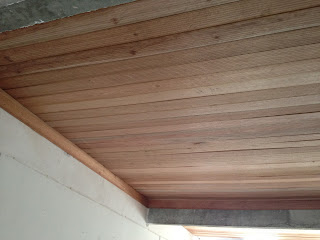(Ceiling made of nesting planks)
This week I will be in Negeri Sembilan.
This new project is not a very easy to start and to do.
The building is too short and in an area with so many people around the building as early as 7:00am till late at night.
The door leading to the higher floors is tight and you will get pretty crazy when a lorry load of items arrived at the ground floor.
The owner wanted the job to be done within less than two weeks and what I have told him is to let me start this week.
The first task is to clean up the place.
Too many unwanted items plus partitions that need to be taken down. There was also a cabinet that was not dismantled.
The biggest head ache will be the installation of those false roof.
The owner wanted his way and his method is to line the roof using those nesting planks.
Very costly and I think using those false ceiling boards will be cheaper and served its purposes.
The initial problem would be those heat coming from the zinc roof.
I need to make sure those exposed areas are blocked and there will be a suitable airflow to move those hot air out.
The next issue will be what kind of entrance system will be best for this unit.
Hmm.... a very difficult decision to work with.
The owner wanted to use the staircase extension but .......
Will see how it goes.....
I will be travelling up and down from Kuala Lumpur to get this job done.....
Started the job and have a good look at some of those pictures taken while trying to complete the ceiling.
The owner insisted in using his 3.5 Mtons of nesting planks.
I am using those heat shield made of aluminium foil with bubble mat it between.
The temperature will remain at 29*C even if the other side is 80*C.
So far no one wanted to join me to see how this BH will be turned into a BH.
You have a choice to learn but .......
Installing the heat shield above the ceiling planks.
One part done the other is about to.
How the zinc roofing covered with those standard head shield.
My worker suggested to use the wood frame as the support base.
The completed part which is at the middle of the house.
Looking at another angle. Nice work.
My worker squeezing out of the rood trusts.
This is how the top of the wood ceiling looks like.
Well covered from the hot air and it formed like a protection layer from rain water if the roof leaks.
Installation of nesting planks about to complete
The crossing to create more 90* angled
Installation of those cluster wood corners.



















No comments:
Post a Comment